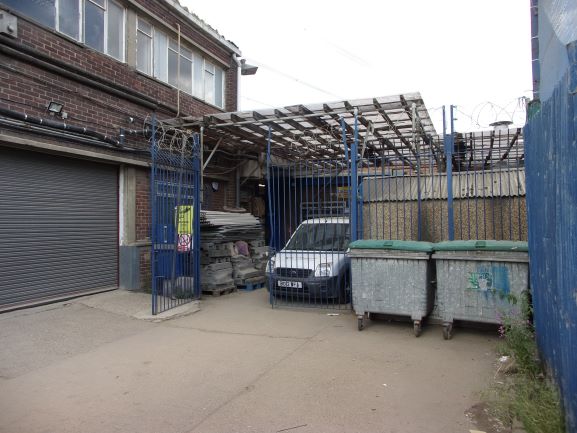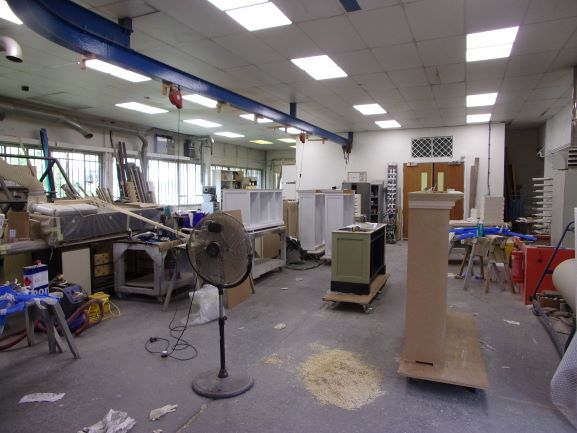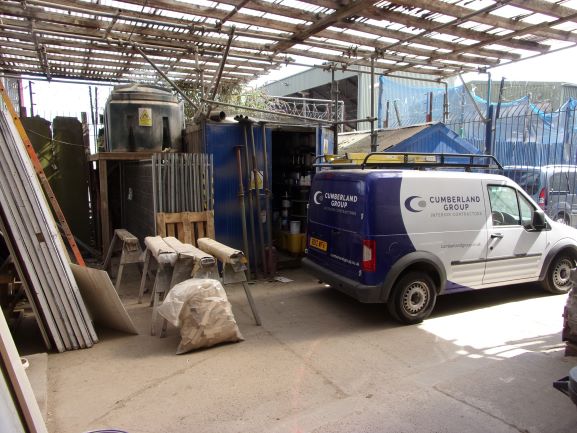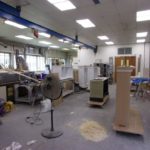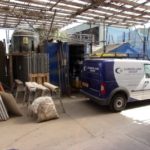UNIT 6c ALBRIGHT INDUSTRIAL ESTATE RAINHAM RM13 3BU
UNIT 6c ALBRIGHT INDUSTRIAL ESTATE RAINHAM RM13 3BU
Property Summary
UNIT WITH EXTERNAL STORAGE
Approx 4,231sq.ft (393sq m)
Full Details
LOCATION
The premises form part of an established and popular industrial area lying immediately to the North of the A13 providing access to the National Motor Way system via junctions 30/31 of the M25, approximately 4.7 miles distant. Rainham train station is within walking distance and provides a service to London (Fenchurch Street) in approximately 25 minutes.
PROPERTY
A single storey unit comprising an open plan area with office, staffroom and toilets, together with two storage areas to the side.
There is 3-phase power, suspended ceiling with recessed lighting (main area) and loading door opening onto a covered loading area. The eaves height is approximately 3.5m.
Our client currently uses 2 parking spaces alongside the main access but we understand that they are not included within our client’s ownership.
We understand that consent has been secured for a first floor and loading area comprising approximately 270 sq m (2,900sq ft). Further details are available on line via Havering Council’s planning portal under ref: P0335.19.
Accommodation The approximate gross internal floor area is:
Ground floor 4,231 sq ft 393 sq m
Canopy 800 sq ft 77.9 sq m
Planning consent for a further
2900 sq ft (270 sq m) has been secured.
